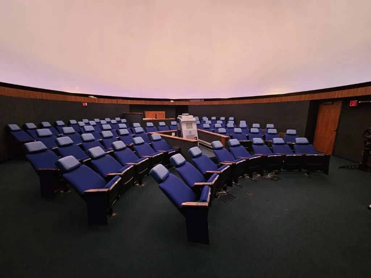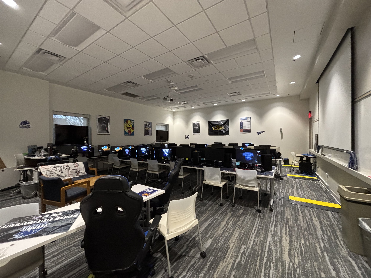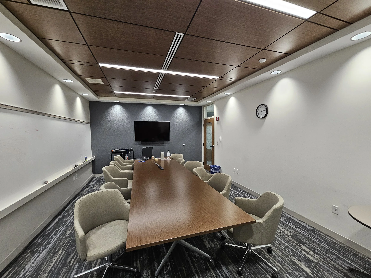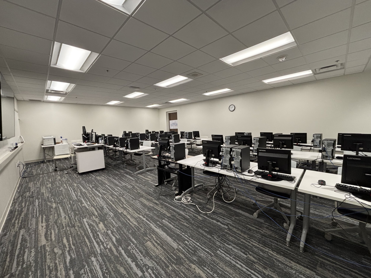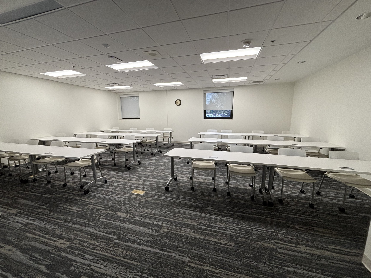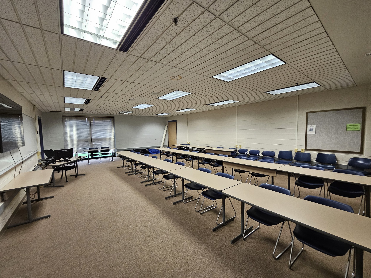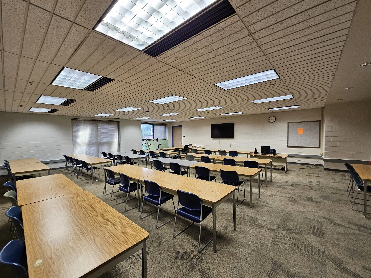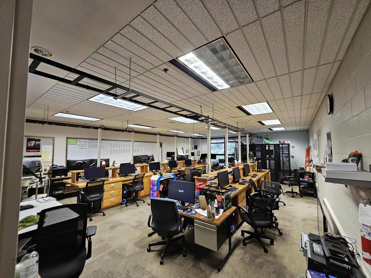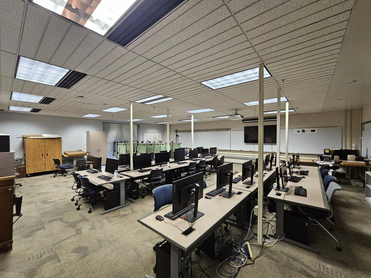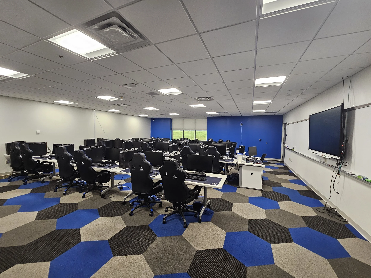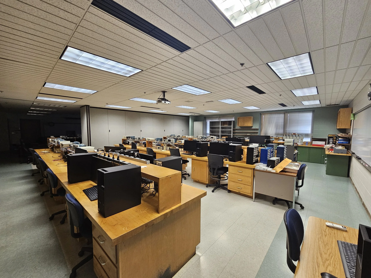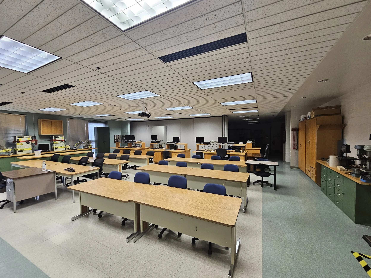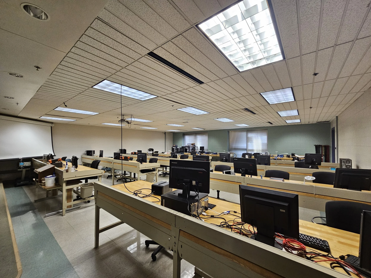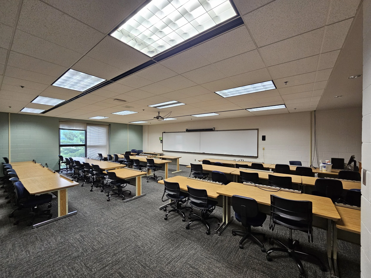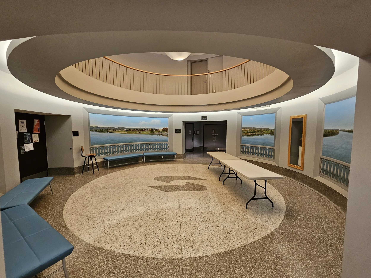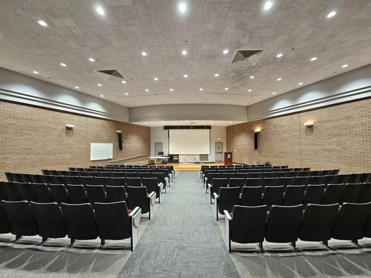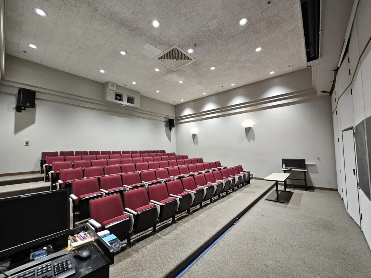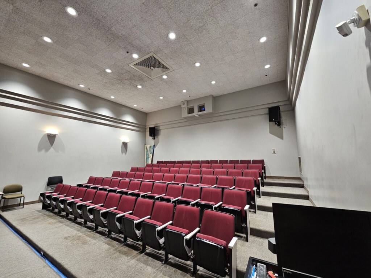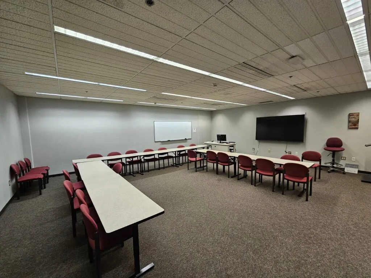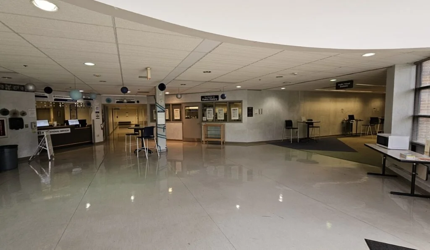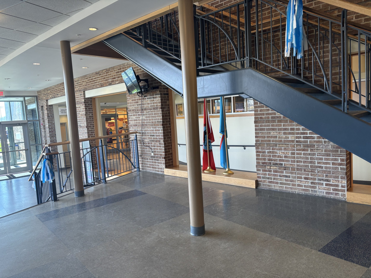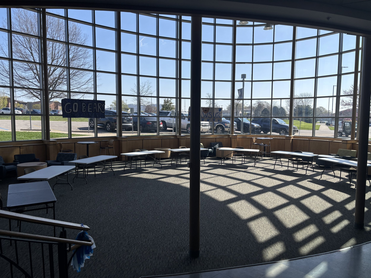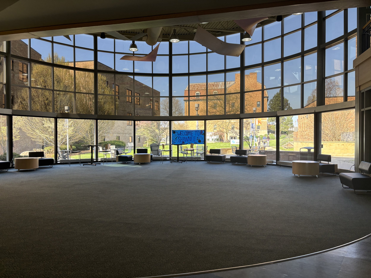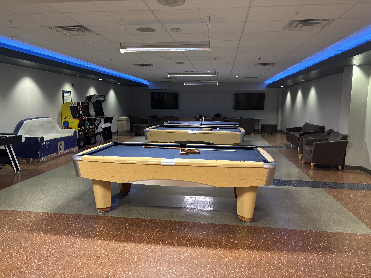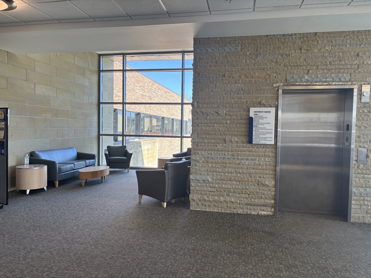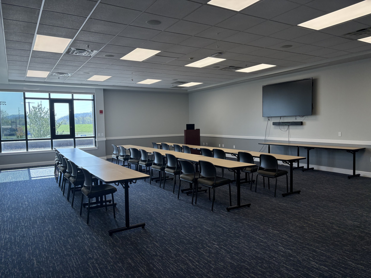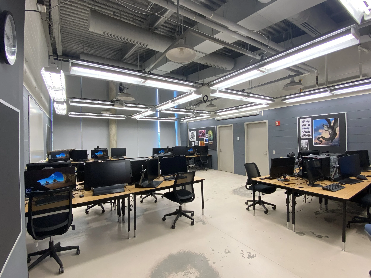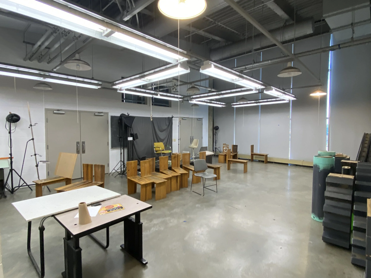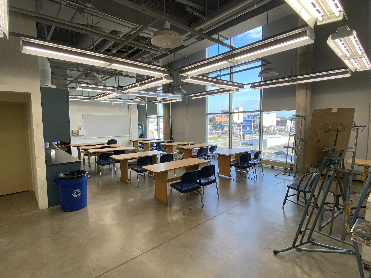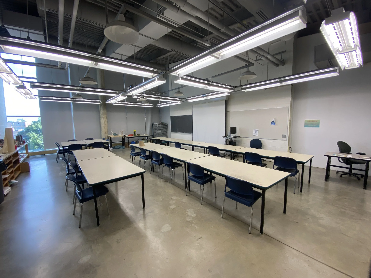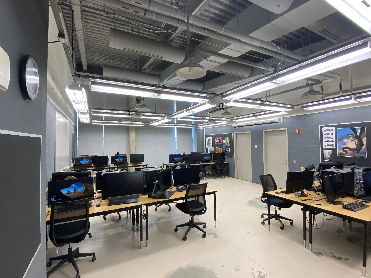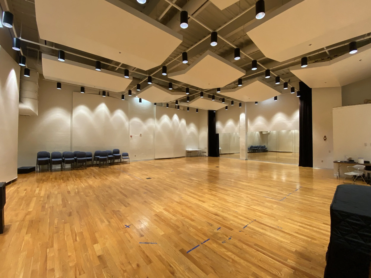Administration Building
ADM 030 - ITS Training Lab
Capacity: 15, Seats: , Computers:
Description:
ADM 031 - Classroom
Capacity: 21, Seats: , Computers:
Description:
ADM 035 - Business Computer Lab - Computer Lab
Capacity: 26, Seats: 26, Computers: 12
Description:
ADM 106 - Elliot Lobby
Capacity: 50
Description:
ADM 171 - Richards Conference Room
Conference Room
Capacity: 25, Seats: 25, Computers: 1
Description:
Advanced Technology Center
ATC 101 - Clark Planetarium
Capacity: 66
Description:
ATC 103 - Business Computer Lab - Computer Lab
Capacity: 40, Seats: 38, Computers: 25, Tables: 9
Description:
ATC 104 - Tiered Lecture Hall
Capacity: 80, Seats: 66, Tables: 12, Computers: 1
Description:
ATC 122 - Conference Room
Capacity: 10, Seats: 10, Tables: 1, Computers: 1
Description:
ATC 123 - Classroom - Computer Lab
Capacity: 30, Seats: 35, Tables: 20, Computers: 35
Description:
ATC 125 - Classroom
Capacity: 28, Seats: 28, Tables: 15, Computers: 2
Description:
ATC 127 - Classroom
Capacity: 32, Seats: 28, Tables: 14, Computers: 1
Description:
ATC 152 - Plastics 3D Printing - Computer Lab
Capacity: 24, Seats: 22, Tables: 10, Computers: 7
Description:
ATC 154 - Fabrication Lab
Capacity: 50
Description:
ATC 156 - Plastics Materials Lab
Capacity: 20, Seats: 25, Tables: 14 , Computers: 7
Description:
ATC 157 - Plastics Lab - Unit Production Lab
Capacity: 50
Description:
ATC 157D - Plastics Lab - Computer Lab
Capacity: 18, Seats: 18, Tables: 1, Computers: 9
Description:
ATC 161 - Facilities Conference Room
Capacity: 40, Seats: 16, Tables: 8, Computers: 1
Description:
ATC 220 - Motion Capture Lab
Capacity: 36
Description:
ATC 222 - Lecture Room - Classroom
Capacity: 30, Seats: 36, Computers: 1, Tables: 16
Description:
ATC 224 - Plastics Computer Lab - Computer Lab
Capacity: 10, Seats: 25, Computers: 25, Tables: 26
Description:
ATC 225 - Engineering Technology Lecture - Classroom
Capacity: 45, Seats: 43, Computers: 1, Tables: 21
Description:
ATC 228 - Engineering Technology Lab 1 - Computer lab
Capacity: 16, Computers: 16
Description:
ATC 229 - Engineering Technologies CADD Lab - Computer Lab
Capacity: 40, Seats: 25, Computers: 25, Tables: 16
Description:
ATC 253 - Gaming Classroom - Classroom
Capacity: 24, Seats: 21, Computers: 3, Tables: 10
Description:
ATC 255 - Gaming Computer Graphics Lab 1 - Computer Lab
Capacity: 30, Seats: 25, Computers: 25, Tables: 10
Description:
ATC 256 - Gaming Computer Graphics Lab 2 - Computer Lab
Capacity: 30, Seats: 25, Computers: 25, Tables: 10
Description:
ATC 258 - Gaming VR/AR Lab - Computer Lab
Capacity: 30, Seats: 25, Computers: 21, Tables: 5
Description:
ATC 263 - Network Security Lab
Capacity: 24
Description:
ATC 320 - Electronics Lab II - Computer Lab
Capacity: 24, Seats: 30, Computers: 2, Tables: 2
Description:
ATC 322 - Electronics Lab I
Capacity: 24, Seats: 22, Computers: 7, Tables: 15
Description:
ATC 323 - Hydraulics/Pneumatics Lab
Capacity: 24, Tables: 9
Description:
ATC 326 - Computer Hardware Lab
Capacity: 24, Seats: 31, Computers: 5, Tables: 21
Description:
ATC 327 - Lecture Room - Classroom
Capacity: 28, Seats: 46, Computers: 3, Tables: 27
Description:
Clark Memorial Library
LIB 110 - Classroom
Capacity: 25, Seats: 33, Computers: 33, Tables: 17
Description:
LIB 200 - Richards Rotunda
Capacity: 150
Description:
LIB 204 - Flohr Lecture Hall
Capacity: 130, Seats: 156, Computers: 1
Description:
LIB 205 - Flohr Lecture Hall - Left Wing
Capacity: 60, Seats: 72
Description:
LIB 207 - Flohr Lecture Hall - Right Wing
Capacity: 60, Seats: 72
Description:
LIB 244 - Seminar/Lecture - Classroom
Capacity: 28, Seats: 26, Computers: 1, Tables: 17
Description:
Library Lower-Level Alcove - Reception
Capacity: 50
Description:
Grounds
GRD 001 - Alumni Green
Capacity: 1000
Description:
GRD 002 - Library East Lawn
Capacity: 1000
Description:
GRD 003 - Massie Hall Lawn
Capacity: 1000
Description:
GRD 004 - University Center East Lawn
Capacity: 1000
Description:
GRD 005 - University Center Southwest Green
Capacity: 1000
Description:
GRD 006 - Faculty/Staff Parking
Capacity: 1000
Description:
GRD 007 - Northeast Parking
Capacity: 1000
Description:
GRD 008 - Southeast Parking
Capacity: 1000
Description:
GRD 009 - Northwest Parking
Capacity: 1000
Description:
GRD 010 - Southwest Parking
Capacity: 1000
Description:
GRD 011 - Daehler Tennis Center
Capacity: 16
Description:
GRD 012 - Rhodes Sports Center Notarium
Capacity: 25
Description:
GRD 013 - Kricker Overlook
Capacity: 25
Description:
GRD 015 - Dr. Singleton Park - Softball
Capacity: 100
Description:
GRD 016 - Branch Ricket Park
Capacity: 200
Description:
GRD 017 - Student Housing - Basketball Court
Capacity: 10
Description:
GRD 018 - Bonfire Area
Capacity: 100
Description:
GRD 019 - Townhouse Green
Capacity: 500
Description:
GRD 020 - Shawnee Turf - Soccer Complex
Capacity: 200
Description:
GRD 021 - Administration Annex Lawn
Capacity: 500
Description:
GRD 022 - CLC Parking Lot
Capacity: 500
Description:
GRD 023 - Cedar House Green
Capacity: 250
Description:
GRD 024 - Jacobs Center Courtyard
Capacity: 50
Description:
GRD 025 - VRCFA Rose Garden
Capacity: 150
Description:
GRD 026 - Administration Building West Patio
Capacity: 50
Description:
GRD 027 - University Center West Patio
Capacity: 20
Description:
GRD 028 - Founders Plaza
Capacity: 50
Description:
GRD 029 - Third Street Open Space
Capacity: 1000
Description:
GRD 100 - Chillicothe/Kricker Hub Square
Capacity: 300
Description:
Hatcher Hall
HAT 109 - Conference Room
Capacity: 8
Description:
HAT 112 - BSN Nursing Lab
Capacity: 25
Description:
HAT 113 - Nursing Lab - Classroom
Capacity: 33
Description:
HAT 116 - Nursing Lab
Capacity: 60
Description:
Health Science
HEA 101 - Nursing Classroom - Classroom
Capacity: 72, Seats: 68, Computers: 1, Tables: 35
Description:
HEA 112 - Classroom
Capacity: 27, Seats: 28, Computers: 1, Tables: 17
Description:
HEA 149 - Conference Room
Capacity: 16, Seats: 16, Computers: 1, Tables: 1
Description:
HEA 160 - EMT Practice Lab
Capacity: 50, Seats: 15, Tables: 3
Description:
HEA 161 - Emergency Medical Technology & Paramedic
Capacity: 25, Seats: 26, Computers: 1, Tables: 19
Description:
HEA 166 - Dental Clinic
Capacity: 25
Description:
HEA 201 - ADN Nursing Lab
Capacity: 18, Seats: 40, Computers: 1, Tables: 1
Description:
HEA 202 - BSN Nursing Lab Classroom
Capacity: 24, Seats: 3, Computers: 1, Tables: 2
Description:
HEA 203 - Nursing Practice Lab
Capacity: 10, Seats: 3, Computers: 1, Tables: 2
Description:
HEA 217 - Medical Lab Technology Lab
Capacity: 20
Description:
HEA 226 - General Purpose Classroom - Classroom
Capacity: 25, Seats: 37, Computers: 1, Tables: 20
Description:
HEA 227 - Respiratory Therapy Lab
Capacity: 20, Seats: 15, Computers: 1, Tables: 7
Description:
HEA 229 - Respiratory Therapy Lab
Capacity: 25
Description:
HEA 230 - General Purpose Classroom - Classroom
Capacity: 24, Seats: 25, Computers: 1, Tables: 13
Description:
HEA 239 - Computer Lab
Capacity: 24, Seats: 24, Computers: 12, Tables: 24
Description:
James A. Rhodes Athletic Center
RHO 101 - Gymnasium Floor Stage
Capacity:
Description:
RHO 103 - Gymnasium Floor
Capacity: 600
Description:
RHO 116 - James A. Rhodes Activity Center - 116 Mezzanine
Capacity: 140
Description:
RHO 125 - Aquatic Center - Pool
Capacity:
Description:
RHO 130 - PAWS Weight Room
Capacity:
Description:
RHO 138 - Training Room
Capacity:
Description:
RHO 153 - Aquatic Center Lobby
Capacity:
Description:
RHO 218 - Yoga Studio
Capacity:
Description:
Kricker Hall
KRI 150 - OT Classroom - Classroom
Capacity: 32, Seats: 14, Computers: 1, Tables: 14
Description:
KRI 157 - General Purpose Classroom - Classroom
Capacity: 32, Seats: 20, Computers: 1, Tables: 12
Description:
KRI 158 - OT Therapy Lab
Capacity: 36, Seats: 38, Computers: 1, Tables: 21
Description:
KRI 161 - Home Environment Lab
Capacity: 20, Seats: 15, Computers: 1, Tables: 7
Description:
KRI 175 - MOT Research - Computer Lab
Capacity: 12, Seats: 16, Computers: 9, Tables: 8
Description:
KRI 250 - Tiered Lecture General Purpose Classroom - Classroom
Capacity: 40, Seats: 41, Computers: 1, Tables: 21
Description:
KRI 251 - Movement Exercise Lab
Capacity: 20, Seats: 3, Computers: 1, Tables: 1
Description:
KRI 252 - Athletic Training Lab
Capacity: 20, Seats: 8, Computers: 1
Description:
KRI 255 - PTA Lab
Capacity: 20, Seats: 25, Computers: 1
Description:
KRI 272 - General Purpose Classroom - Classroom
Capacity: 32, Computers: 1
Description:
KRI 273 - General Purpose Classroom - Classroom
Capacity: 24, Seats: 25, Computers: 1, Tables: 12
Description:
Massie Hall
MAS 001 - Peer Drop-In Center
Capacity: 8
Description:
MAS 002 - Peer Drop In Center
Capacity: 10
Description:
MAS 019 - Magnet
Capacity: 2
Description:
MAS 020 - Massie Auditorium
Capacity: 75, Seats: 63, Computers: 1, Tables: 11
Description:
MAS 026 - Geology Lab - Classroom
Capacity: 22, Seats: 23, Computers: 1, Tables: 14
Description:
MAS 027 - Geology Conference Room
Capacity: 8
Description:
MAS 030 - Botany Lab
Capacity: 32
Description:
MAS 101 - Hallway/ Elevator Lobby
Capacity: 10
Description:
MAS 108 - General Purpose Classroom - Classroom
Capacity: 40
Description:
MAS 109 - General Purpose Classroom - Classroom
Capacity: 40
Description:
MAS 110 - English Computer - Computer Lab
Capacity: 24, Seats: 26
Description:
MAS 111 - Success Center
Capacity: 26, Seats: 50, Computers: 5, Tables: 24
Description:
MAS 125 - Provost Conference Room
Capacity: 12, Seats: 12, Tables: 1
Description:
MAS 138 - Success Center Exam Lab
Capacity: 20
Description:
MAS 149 - Success Center Computer Lab
Capacity: 24, Seats: 30, Computers: 28, Tables: 30
Description:
MAS 150 - Success Center Computer Lab
Capacity: 24, Seats: 27, Computers: 23, Tables: 23
Description:
MAS 203 - General Purpose Classroom - Classroom
Capacity: 64, Seats: 56, Computers: 1, Tables: 2
Description:
MAS 204 - General Purpose Classroom - Classroom
Capacity: 60, Seats: 62, Computers: 1, Tables: 2
Description:
MAS 206 - General Purpose Classroom - Classroom
Capacity: 64, Seats: 66, Computers: 1, Tables: 2
Description:
MAS 208 - General Purpose Classroom - Classroom
Capacity: 24, Seats: 27, Computers: 1, Tables: 13
Description:
MAS 209 - General Purpose Classroom - Classroom
Capacity: 45, Seats: 47, Computers: 1, Tables: 1
Description:
MAS 210 - Computer Lab (SSCI/MATH) - Computer Lab
Capacity: 26, Seats: 26, Computers: 25, Tables: 27
Description:
MAS 211 - General Purpose Classroom - Classroom
Capacity: 30, Seats: 32, Computers: 1, Tables: 19
Description:
MAS 212 - General Purpose Classroom - Classroom
Capacity: 28, Seats: 27, Computers: 1, Tables: 13
Description:
MAS 213 - General Purpose Classroom - Classroom
Capacity: 32, Seats: 32, Computers: 1, Tables: 18
Description:
MAS 214 - Social Science Lab - Classroom
Capacity: 24, Seats: 25, Tables: 9
Description:
MAS 215 - General Purpose Classroom - Classroom
Capacity: 32, Seats: 28, Computers: 1, Tables: 15
Description:
MAS 308 - General Biology Lab
Capacity: 12
Description:
MAS 310 - Anatomy Lab
Capacity: 24, Tables: 12
Description:
MAS 313 - Advanced Biology Lab
Capacity: 24, Computers: 1
Description:
MAS 329 - Advanced Chemistry Lab
Capacity: 24, Seats: 17, Computers: 14
Description:
MAS 333 - General Chemistry Lab
Capacity: 24, Tables: 9
Description:
MAS 337 - Appleton Chemistry Lab
Capacity: 24
Description:
MAS 339 - General Chemistry Lab
Capacity: 24
Description:
MAS 344 - Biology Lab
Capacity: 24
Description:
MAS 345 - General Biology Lab
Capacity: 24
Description:
MAS 203 - Humanities/Math
Capacity: 12, Seats: 9
Description:
MAS 436 - General Purpose Classroom - Classroom
Capacity: 32, Seats: 28, Tables: 17
Description:
MAS 437 - Appleton Overlook Lounge
Capacity: 10, Seats: 10, Tables: 3
Description:
MAS 438 - General Purpose Classroom - Classroom
Capacity: 32, Seats: 34, Computers: 1, Tables: 16
Description:
MAS 439 - Physics Lab
Capacity: 30, Seats: 26, Computers: 5, Tables: 15
Description:
MAS 445 - Physics Lab
Capacity: 30
Description:
MAS 446 - Physics Lab
Capacity: 30
Description:
MAS 447 - General Purpose Classroom - Classroom
Capacity: 28, Seats: 24
Description:
MAS 449 - Computer Lab
Capacity: 27, Seats: 27, Computers: 28, Tables: 28
Description:
MAS 450 - Computer Lab
Capacity: 25, Seats: 25, Computers: 26, Tables: 26
Description:
Morris University Center
MUC 102 - Stairs Lobby
Capacity: 4
Description:
MUC 104 - East Lobby
Capacity: 100
Description:
MUC 108 - West Lobby
Capacity: 100
Description:
MUC 118 - Game Room
Capacity: 16
Description:
MUC 201 - Elevator Lobby
Capacity: 100
Description:
MUC 202 - Prefunction lounge
Capacity: 50
Description:
MUC 214 - Micklewaite Meeting Room
Capacity: 40
Description:
MUC 215 - Micklewaite Meeting Room
Capacity: 40
Description:
MUC 230 - Morris University Center Ballroom East
Capacity: 160
Description:
MUC 230 - Morris University Center Ballroom West
Capacity: 160
Description:
Student Resource Hub
SRH 101 - Student Area
Capacity:
Description:
Teacher Education
EDU 109 - Conference Room
Capacity: 8
Description:
EDU 113 - Seminar Room
Capacity: 7
Description:
EDU 124 - Classroom
Capacity: 25
Description:
EDU 126 - Classroom
Capacity: 25
Description:
EDU 130 - Instructional Lab - Computer Lab
Capacity: 20
Description:
EDU 134 - Classroom
Capacity: 25
Description:
EDU 139 - Classroom
Capacity: 25
Description:
Vern Riffe Center For The Arts
CFA 001 - Dressing Room F
Capacity: 10
Description:
CFA 003 - Makeup/Dressing Room E
Capacity: 10
Description:
CFA 104 - Stage Design/Prop Room
Capacity: 20
Description:
CFA 105 - Makeup/Dressing Room C
Capacity: 10
Description:
CFA 106 - Makeup/Dressing Room D
Capacity:
Description:
CFA 107 - Ceramic Suite - Classroom
Capacity: 20
Description:
CFA 112 - Shelby Grand Lobby
Capacity: 150
Description:
CFA 118 - Photography Studio
Capacity: 20
Description:
CFA 126 - Star Dressing B
Capacity:
Description:
CFA 127 - Star Dressing A
Capacity:
Description:
CFA 128 - Green Room
Capacity:
Description:
CFA 124 - Eloise Covert Smith Theater
Capacity: 1150
Description:
CFA 129 - Kahl Studio Theater - Black Box
Capacity: 100
Description:
CFA 130 - Ensemble Room - Classroom
Capacity: 27
Description:
CFA 131 - Class Piano Studio
Capacity: 6
Description:
CFA 135 - Practice Room D
Capacity: 5
Description:
CFA 138 - Center for Creative Studio
Capacity: 5
Description:
CFA 199 - Stairway To The Stars
Capacity: 15
Description:
CFA 202 - Conference Room
Capacity: 12
Description:
CFA 203 - Art Education - Classroom
Capacity: 24
Description:
CFA 204 - Drawing Studio
Capacity: 25
Description:
CFA 205 - Digital Animation/3D Design
Capacity: 18
Description:
CFA 206 - Print Design/ Website Design
Capacity: 18
Description:
CFA 207 - Preforming Arts Academy Room
Capacity: 20
Description:
CFA 217 - Richards Media Room
Capacity: 20
Description:
CFA 218 - Appleton Gallery
Capacity: 75
Description:
CFA 302 - Waller Painting Studio
Capacity: 15
Description:
CFA 303 - Life Studies Studio
Capacity: 12
Description:
CFA 304 - Art & Theater Studio - Classroom
Capacity: 12
Description:
CFA 305 - Printmaking & General Art Studio - Classroom
Capacity: 20
Description:
CFA 306 - Printmaking & General Art Studio - Computer Lab
Capacity: 16
Description:
CFA 315 - Crumm Lobby
Capacity: 30
Description:
CFA 319 - Howland Recital Hall
Capacity: 100
Description:

